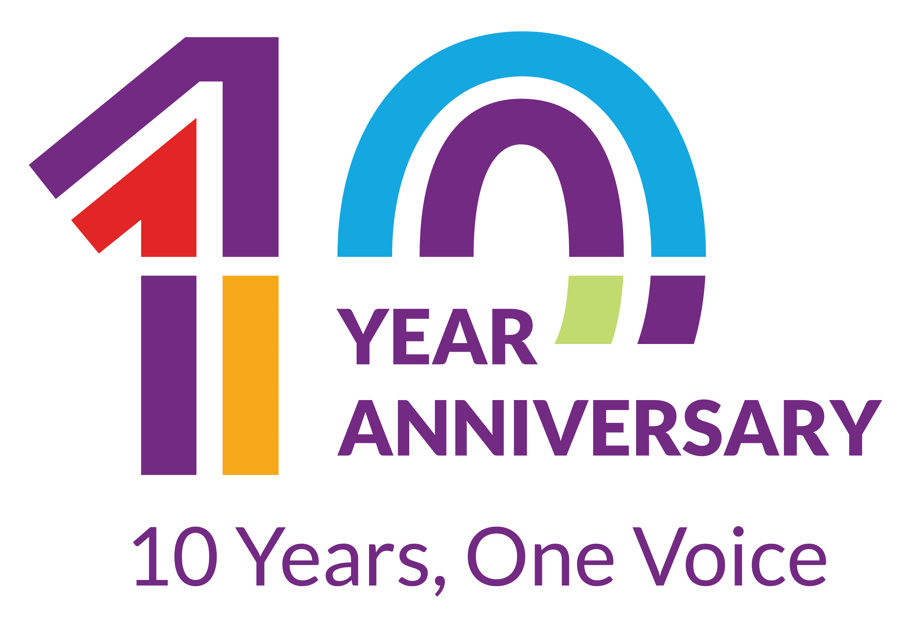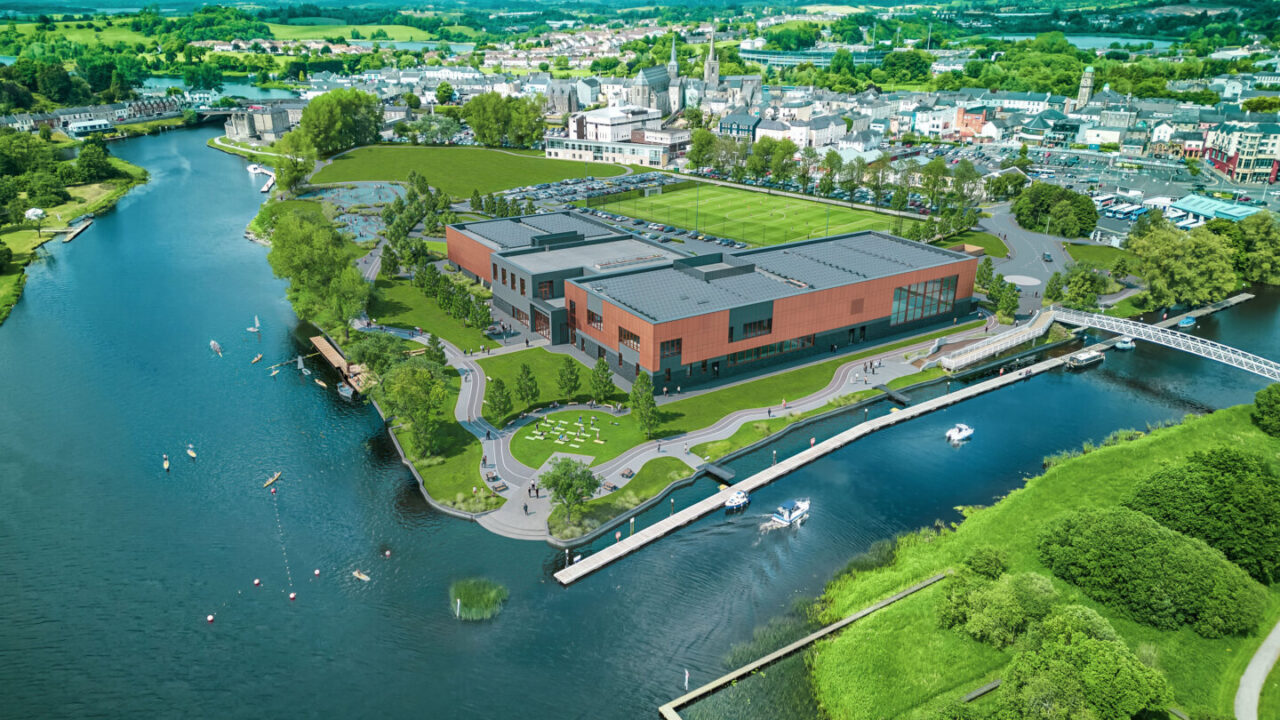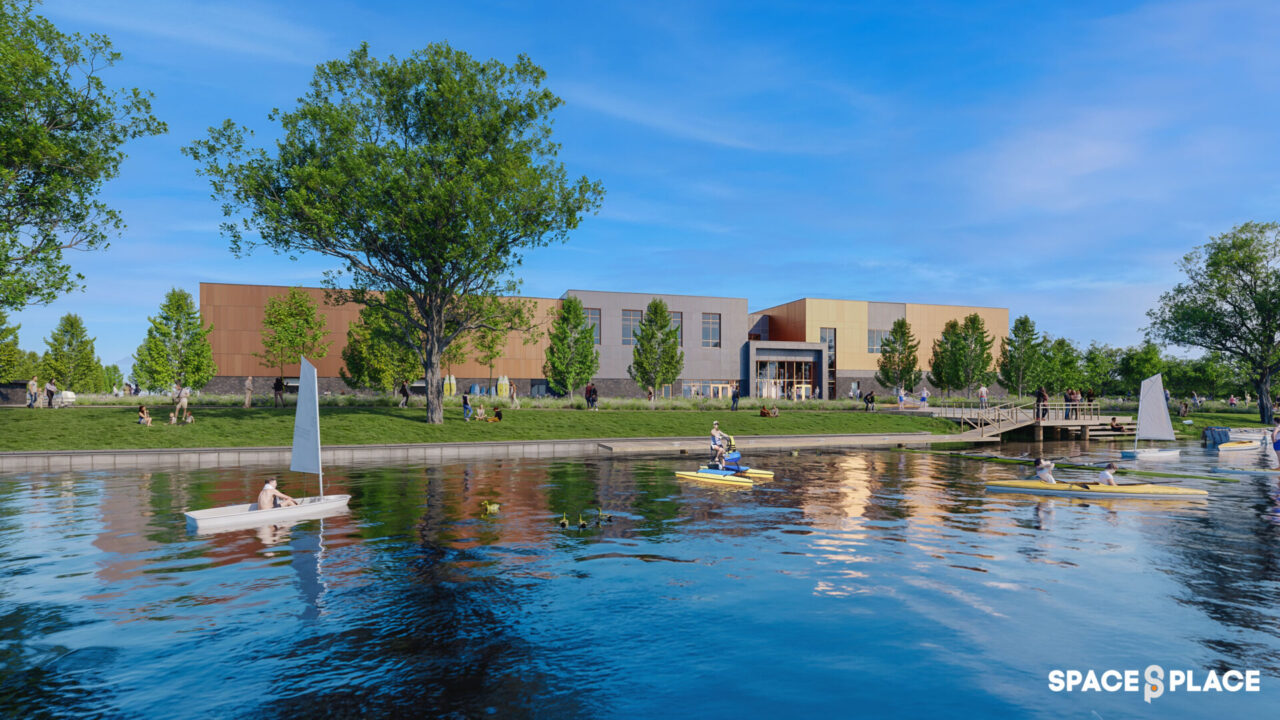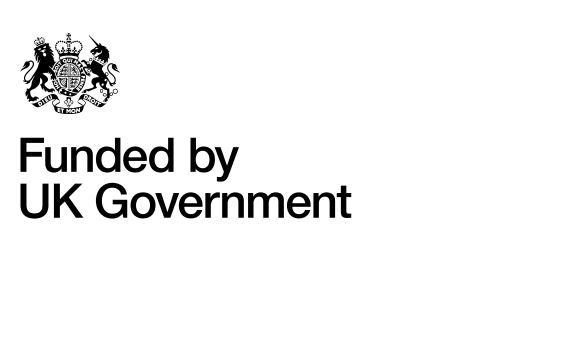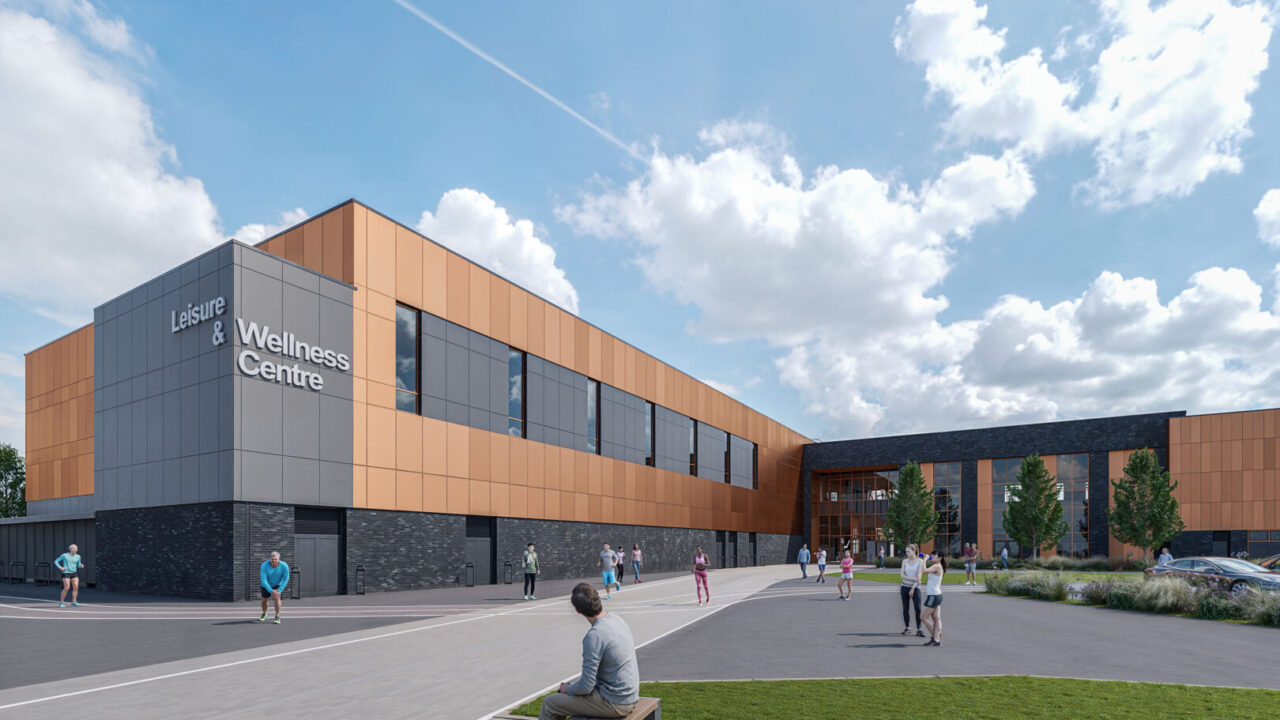Fermanagh Lakeland Forum Redevelopment
What's New
As part of the ongoing redevelopment of the Fermanagh Lakeland Forum, this timelapse video captures the piling phase of construction, delivered by GRAHAM.
Over several weeks, the piles were installed using specialist machinery to drill deep into the ground, creating a stable base capable of supporting the weight of the new state-of-the-art leisure facility.
Completion of piling marks the end of a significant phase of early-stage construction and enables the project to move into the next important stage of below ground works such as drainage and foundation installation.
The timelapse highlights the scale and precision of this activity and offers a behind‑the‑scenes look at the progress taking place on site. Construction remains on schedule.
Fermanagh Lakeland Forum Redevelopment - Construction Newsletter
Download the first Construction Newsletter. This edition includes details on project progress, various community activities undertaken by the contractor in the local area and education and employability information.
| File | Type | Size | Date |
|---|---|---|---|
| Newsletter Autumn 2025 | 793 KB | 28th November 2025 |
About the Project
Works are underway to develop a new state of the art sports and wellbeing facility on the site of the former Fermanagh Lakeland Forum, Enniskillen. The project was developed following extensive public engagement. It is anticipated the new centre will be complete in 2028.
The build is being undertaken by GRAHAM Construction. Find out more about GRAHAM Construction.
A new temporary facility has opened at Broadmeadow Fitness during the construction works. Find out more about Broadmeadow Fitness and the Council’s other leisure services offering here.
Investment
The highly innovative project includes funding of £20 million from the UK Government. The project is the most significant capital investment ever undertaken by Fermanagh and Omagh District Council with a total project cost of £70 million. Find out more about the funding here.
Benefits of the project
The new state of the art sports and wellbeing facility, located on the water’s edge of the River Erne has been designed to support healthy lifestyles and community activities and provide inclusive and accessible spaces for people of all ages.
During construction the project will bring economic and social benefits to the local area through job creation, apprenticeship opportunities, skills development and school engagement initiatives.
It will also deliver a wide range of long-lasting benefits including new opportunities for leisure and recreation, health and wellbeing, tourism and the local economy, while supporting the local environment through sustainable development.
Sustainable development & environmental excellence
Once completed, the facility will be Northern Ireland’s first Passivhaus-certified leisure centre and swimming pool, and the first of its kind on the island of Ireland.
Indoor & outdoor facilities
The new centre will include:
Indoors
State of the art leisure, health and wellbeing hub; 8 lane swimming pool; Separate learner pool; Splash pad area for young children; Gym facilities; Community and multipurpose spaces; Soft play & sensory room.
Outdoors
Destination playpark; Pump track; New cycle, walking and running trails; an active waterfront area to include access to changing rooms; outdoor sports changing rooms including accessible change, locker provisions, boating (non-motorised) floating pontoon platform, steps area to access water and improved pedestrian linkages to Enniskillen town centre.
All designed to complement and enhance the natural and historical landscape & increase biodiversity.
Walkway surrounding the former Forum Building
The Castle Basin Promenade and walkways, the pedestrian footbridge and jetties at Broadmeadow will remain open throughout the project.
Public Information
Details of publicly available information in relation to the Fermanagh Lakeland Forum Redevelopment can be found here.
Good News Stories
Fermanagh and Omagh District Council is committed to ensuring that the construction of the new Leisure and Wellness Centre in Enniskillen delivers lasting benefits for the wider community – both during the build and into the future.
To achieve this, the Council has included a programme of social value initiatives as a key requirement within the construction contract. These initiatives, delivered by the contractor GRAHAM alongside the build, are designed to maximise the positive impact of the project for local people and businesses.
This approach ensures the project contributes in practical and meaningful ways across areas such as employment and skills development, environmental sustainability, local supply chain opportunities and community wellbeing.
To date, social value activities have included:
Site Visit Saint Fanchea’s College Year GCSE students – January 2026
The Contractor team highlighted support for local education in January 2026 when Saint Fanchea’s College GCSE students visited the Forum site, gaining a first hand look at progress on the new Centre.
Site Visit St Michaels College Year 14 Construction students – Winter 2026
The Contractor team highlighted support for local education in January 2026 when St Michaels College Year 14 Construction students visited the Forum site, gaining a firsthand look at progress on the new Centre.
Food Bank – Winter 2026
The Contractor team visited Enniskillen Foodbank, part of a nationwide network supported by The Trussell Trust, working to combat poverty and hunger across the UK.
Ending Violence Against Women and Girls Christmas Bauble Campaign – Winter 2025
The contractor team supported the Lights for Change campaign, to raise awareness and inspire action to end violence against women and girls. The Christmas tree and bauble were displayed on-site symbolise commitment to creating a safer future for all.
Taking Action & Making Impact – Summer 2025
In support of World Cleanup Day 2025, the contractor team took part in a community litter pick along Enniskillen Lough Shore, collecting six bags of rubbish and helping to create a cleaner, safer environment for local residents and visitors.
Building the Future: Career Insights – Summer 2025
Over the summer months, the redevelopment project supported Year 12 and 13 secondary school students on in-person insight opportunities to learn more about the realities of Project Management, Procurement Environmental, Quantity Surveying and Social Impact roles. Further in-person opportunities are available throughout the academic year for Fermanagh and Omagh students. Contact GRAHAM to find out more.
Meet the Buyer Event – Autumn 2025
September welcomed over 30 local businesses to Fermanagh House to hear about the project build, and opportunities for labour, materials supply, subcontract and hire services throughout the Fermanagh Lakeland Forum Redevelopment Project. Fermanagh & Omagh District Council’s Procurement & Business Development Teams were also in attendance, offering a number of additional business support and procurement opportunities available to businesses across the district.
Futures for All – Autumn 2025
Futures for All (formerly Speakers for Schools) offers a range of accessible learning opportunities for schools across the Fermanagh & Omagh District throughout the academic year 2025 / 2026. Following on from the successful ‘Introduction to Construction Virtual Work Experience’ during the summer, the team is looking forward to our Green Skills Career Event in early November. Fermanagh & Omagh students can sign up for all upcoming events via their education provider at www.futuresforall.org
Why Passivhaus
Buildings are a significant culprit of carbon emissions – accountable for 35% of total global energy consumption. Backed with over 30 years of international evidence, Passivhaus is a tried & tested solution that gives a range of proven approaches to deliver net-zero-ready new and existing buildings optimised for a decarbonised grid and augmented for occupant health and wellbeing.
Passivhaus buildings provide a high level of occupant comfort using very little energy for heating and cooling.
Passivhaus adopts a whole-building approach with clear, measured targets, focused on high-quality construction, certified through an exacting quality assurance process.
The redeveloped Forum will have an efficient plan, very high levels of insulation, and building orientation to maximise solar energy and reduce cooling. Having an all electric plant means that the building can take advantage of forecasted increased proportion of green energy into the grid.
Get more information on Passivhaus
Council took the learnings from the UKs first Passivhaus Leisure Centre St Sidwell’s which is run by Exeter City Council. Get more information on St Sidwell’s
Contact the Team
Senior Responsible Officer
John Boyle
Director of Community and Wellbeing
Emma McManus
Centre Manager
Valene McCaughey
Capital Projects Officer
GRAHAM – Main Contractors
AECOM – Project Managers on behalf of FODC
Further information and enquiries email: forumredevelopment@fermanaghomagh.com. Phone: 0300 303 1777
Archive
As part of the ongoing redevelopment of the Fermanagh Lakeland Forum, this timelapse video captures the demolition phase of the project, delivered by GRAHAM Construction. The completion of demolition marked a major milestone, paving the way for the transformation of the site into a modern, state-of-the-art leisure facility.
Over several weeks, the existing structure was carefully dismantled, with materials segregated for reuse and recycling in line with a sustainable approach. This video highlights the scale and complexity of the works and offers a unique behind-the-scenes view of progress on this landmark project.
Council marks start of construction on new Leisure & Wellness Centre in Enniskillen.
Customer Update June 2025 – PDF download
Special Council Meeting on Tuesday 15 April 2025
Presentation from Special Council Meeting on Tuesday 15 April 2025.
FLF Contractor Appointed to Finalise Design August 24
FLF Project Update September 23
FLF Full Business Case Executive Summary
What consultation took place on the Fermanagh Lakeland Forum Redevelopment Project?
Extensive public engagement has taken place throughout the initiation and development of the redevelopment project over the past six years. This has included a combination of consultations, stakeholder engagement sessions, and communications through various channels.
The key stages of public and stakeholder engagement throughout the project are summarised below:
2019 Public Consultation
Fermanagh and Omagh District Council undertook initial consultation and engagement on the proposed redevelopment in 2019 through a survey.
This was through the Fermanagh Lakeland Forum focus of Fermanagh and Omagh District Council’s Active Together Strategy. 817 responses were received. The respondents came from across genders, geographic locations and a mixture of interests in the Forum – parents, members of a club that uses the Forum, members of the Forum and Casual users.
85% were regular users of the Forum with 6.5% self-reported as having a disability.
2022 Public Consultation (as part of the Planning Permission process)
In 2022, FODC undertook user group focus sessions and in-person drop-in sessions at which attendees previewed the proposed redevelopment plans prior to an application for Planning Permission.
A Public Information Event was held in Fermanagh Lakeland Forum on 29 November 2022, this was advertised via press advertisements, social media and a neighbour leaflet drop. There was also a dedicated website which allowed information to be viewed and feedback forms uploaded from 28 November 2022 to 19 December 2022.
At this time there was also engagement with statutory and non-statutory organisations, community and business stakeholders and business representative groups.
A total of 367 feedback forms (responses) were returned via the digital website platform prior to the 19 December 2022 deadline.
2022-2023 Strategic Integration and Further Engagement
The Redevelopment project was included in the consultation and development of the following strategic planning documents: – Fermanagh & Omagh District Council Active Together Strategy – Enniskillen Place Shaping Plan – Visitor Experience Development Plan for Fermanagh Lakelands and Omagh and the Sperrins
2024–2025 Ongoing Communication and Feedback
As part of its commitment to user focus, FODC has continued to engage and consultant on the redevelopment. Measures have included: – Project updates through local media and social media – Dedicated webpage with FAQs and redevelopment information – Regular stakeholder newsletters – Customer information provided in situ at the Fermanagh Lakeland Forum including details and images of the proposed Redevelopment. – Ongoing engagement with Fermanagh Lakeland Forum user groups and key stakeholder groups – Leisure Facilities survey (2024/25)– 362 FLF specific responses received
RELATED LINKS
· Levelling Up Bid – Lakeland Forum – https://www.fermanaghomagh.com/services/business/invest/levelling-up-bid-lakeland-forum/
· Council Leisure Complexes – https://www.fermanaghomagh.com/services/health-wellbeing/leisure-complexes/

